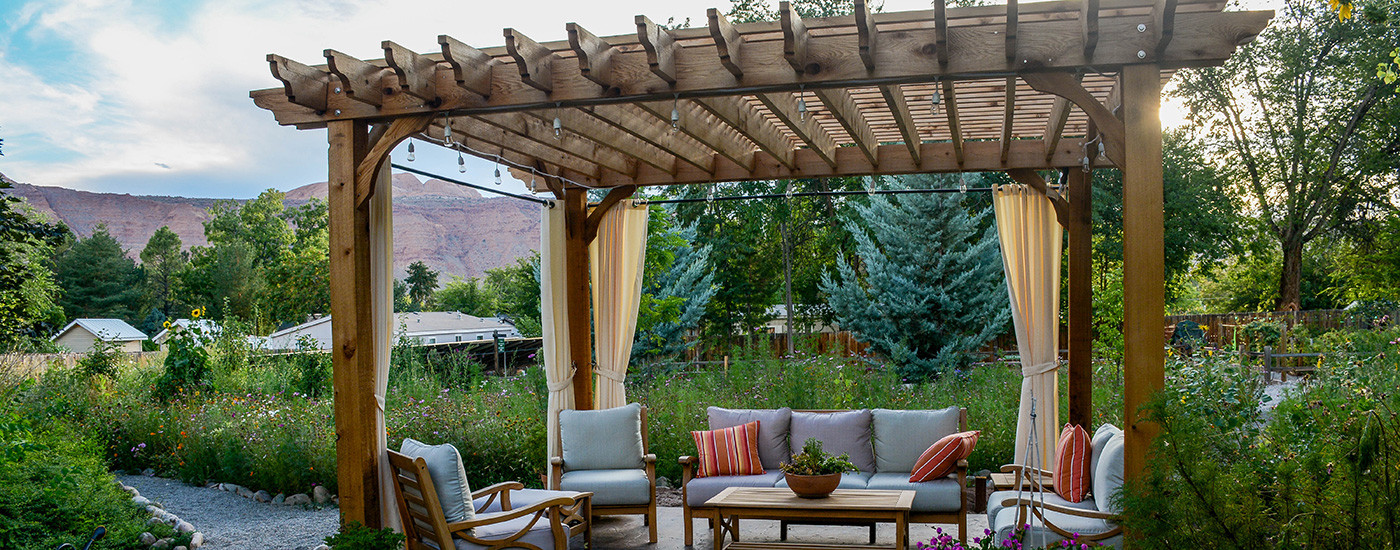Installing a timber pergola in your garden is a great way to introduce a focal point which will make your outdoor space instantly more appealing and welcoming. Usually freestanding, pergolas are made up of upright posts which support a roof grid of beams or rafters. But how difficult is it to build a pergola yourself? Our easy-to-follow steps will help a novice DIY-er create a simple structure in a weekend.
Choosing a place for the pergola
Wherever possible, choose an existing space that is already paved or decked, such as a patio, so that your pergola will have a firm and solid foundation that you do not need to install. This will then determine the size and shape of the finished structure, so make sure you are happy before you start to measure up for materials. A pergola can be installed on a grassed area, but make sure you avoid tree roots and underground pipes.
Choose a design for your pergola
A pergola can be as elaborate as you want, featuring a slatted or covered roof, with open sides or panels, but the simplest style would involve just four posts, two end rails with a series of straight rails positioned at intervals between the end rails across the top.

Draw a rough sketch of the pergola
You don’t need to be a structural engineer to do this – a simple drawing will enable you to calculate how many posts and rails you will need to construct a pergola in your chosen spot.

Buying material for a pergola from Witham Timber
As a guide, a basic timber pergola would need 4 posts (one at each corner) and 6 rails (one at either end with four more at equal intervals between them). At Witham Timber, our pergola posts and pergola rails are designed to be used together and our posts feature pre-made notches at the top which allow our rails to sit inside perfectly without the need to create notches with a jigsaw! For pergolas that will be positioned on a concrete base, you will also need 4 metpost boltdowns. These are bolted to the concrete surface and the pergola posts inserted into them and secured with the retaining bolts. For pergolas on grassed areas, use metpost spikes driven into the ground; for extra stability, the spikes can be concreted into the ground using postcrete.
Installing the posts for a pergola
If using boltdowns or spikes, ensure you leave the correct distance between posts, giving yourself sufficient space for the rails. Once you are satisfied, install the boltdowns or spikes and insert the first two post but do not secure. Take a rail and place it across the posts. Using a spirit level, check that the rail is level and then secure the posts firmly into the boltdowns or spikes. You will need at least one other person for this stage but more will make it even easier! Do the same with the remaining two posts.
Installing the beams and rafters on a pergola
Once your posts are installed securely, add one rail to either end of the pergola to connect the posts, matching the notches up with those in the posts. Repeat at the opposite end. Once both end beams are installed, they can be screwed into position to ensure maximum stability. The rafter rails can then be installed. The outer ones should be positioned outside of the post (see image below) and both should be fitted before adding the internal rails at equal distances from each other. Once you are satisfied these are correctly positioned, they can be screwed onto place.
Do I need planning permission for a pergola?
The rules around planning permission can be tricky but on the government’s Planning Portal you will find lots of useful information in an easy-to-understand format. With pergolas, be guided by common sense and consider whether your pergola could block neighbours’ view or light. We have summarised some of the main regulations here:
If you are installing a pergola within 2m of a boundary, it must not be taller than 2.5m at its highest point but if it is further from the boundary, its maximum height can be 3m.
Planning permission will be required for a pergola at the front of your house.
If your property is in a conservation area, check the Planning Portal.
If your property is listed, planning permission is required.
With spring just around the corner, now is the perfect time to start planning ahead! If you need any help or advice about materials for a timber pergola, we can be contacted by phone on 01205 359188 or via email at sales@withamtimber.co.uk

