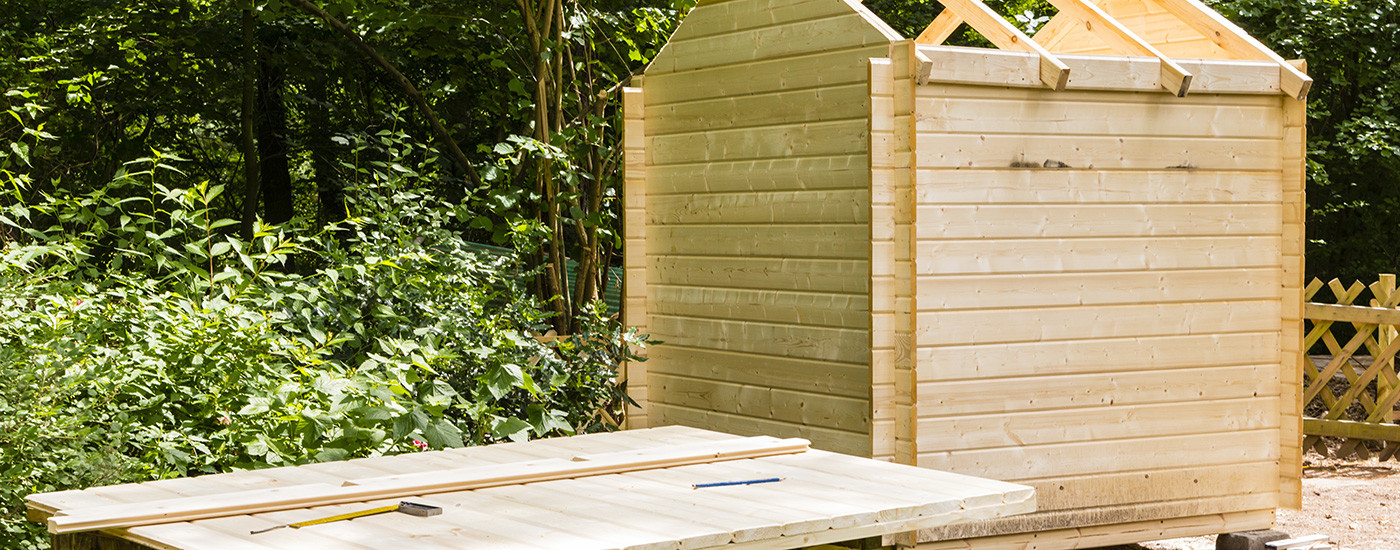Before erecting a new shed, it’s important to spend time considering the foundations for it. The correct garden shed foundation is vital if you want your new shed to stand the test of time and our helpful guide covers everything you need to know to build the best foundation for your shed.
When building a garden shed foundation, it’s important to think about where your shed will go and what kind of shed foundation you will use; this will be governed in part by the size of your shed. You may also need to investigate whether you will need planning permission.
Will I need planning permission for my shed?
As garden sheds are classed as temporary structures, planning permission is not usually required, unless you live in a conservation area. The Government’s Planning Portal website provides up to date information.
Shed placement
You need to choose a flat area for the shed as sloping ground will make construction of a level shed foundation much harder. Ensure that your chosen position allows sufficient access for later maintenance of the structure, including wood treatment. Check also that the shed will not be in close proximity to young trees or foliage that may grow to be a problem over time.
Shed base options
The smallest sheds don’t require any foundations and will sit happily on a patio or driveway. Be careful not to position the shed over drain covers or utility access points. For other sheds, there are a variety of types of foundation.
Paving slab
An incredibly popular shed foundation, paving slabs need a lot of ground preparation such as levelling. A paving slab shed foundation cannot be laid straight onto soft ground and needs a sub-base of ballast and coarse sand, and a cement mortar. Apply enough mortar for one slab at a time and wet the back of each slab with water; this makes it easier to position the slab and will improve adhesion. Use a mallet with a piece of wood to tap the slab into position. Place timber spacers (5-10mm wide) in-between slabs, and check slabs are level with each other using a spirit level. Follow the instructions on the mortar you use and do not walk on the slabs until it has set fully. Remove the spacers and fill the gaps with cement or paving grout. Although slabs are heavy, they are prone to settling and must be laid onto well-compacted ground, away from any tree roots that could push them up or crack them over time.
Concrete
As with a paving slab shed foundation, a concrete foundation also requires a sub-base. In addition, a concrete foundation will need a supporting framework while it sets, known as formwork. Concrete begins to set within a couple of hours so dividing a large area into smaller sections will help. Wet the sub-base for your shed foundation before pouring in the cement and, using a shovel, work through the cement to remove air pockets. Rake the cement to spread it over the area, leaving it 15-20mm higher than the formwork, before using a tamping board to compact the cement. Once the concrete has been compacted, remove excess concrete and level the surface. If any holes have appeared, go back and fill them and repeat the compacting and levelling process. Once the foundation has been levelled, round off the exposed edges to avoid chipping of the concrete once set. The concrete shed foundation will need to be covered with a plastic sheet while it sets; raise the sheet with supports so it doesn’t come into contact with the concrete surface. Once set, remove the sheeting and the formwork and position your shed.
Plastic
An interlocking, plastic gridding system is a good alternative to paving slabs and are much easier to work with as they are lightweight. They can be cut to fit with a handsaw and their cellular structure makes them self-ventilating and self-draining, which will keep your shed floor dry. However, the cellular structure means that plastic shed foundations must only be used with sheds that have structural floors. Plastic shed foundations should be laid on a base of sand to help them bed in. Once your site has been prepared, lay a membrane and position the plastic cells, attaching them to each other following manufacturers’ guidelines. Once the cells have been secured, the floor and shed can be installed and excess membrane cut away.
Timber
A timber shed foundation is built with pressure treated timber and is constructed similarly to the frame for a decked area. Once constructed, angle plate brackets should be secured within the frame to add stability. The frame must be secured to spikes in the ground which will elevate the foundation off the ground to reduce the risk of rotting. Spikes will also allow you to position the shed on uneven ground. When the shed foundation is in place, the floor and your shed can be installed.
Whichever shed foundation you choose, the lifespan and effectiveness of your shed depends on it being well-installed and capable of bearing the weight of your shed, plus its contents. Our extensive range of timber sheds can be viewed online and our helpful staff is on hand to help you with any queries you may have.

